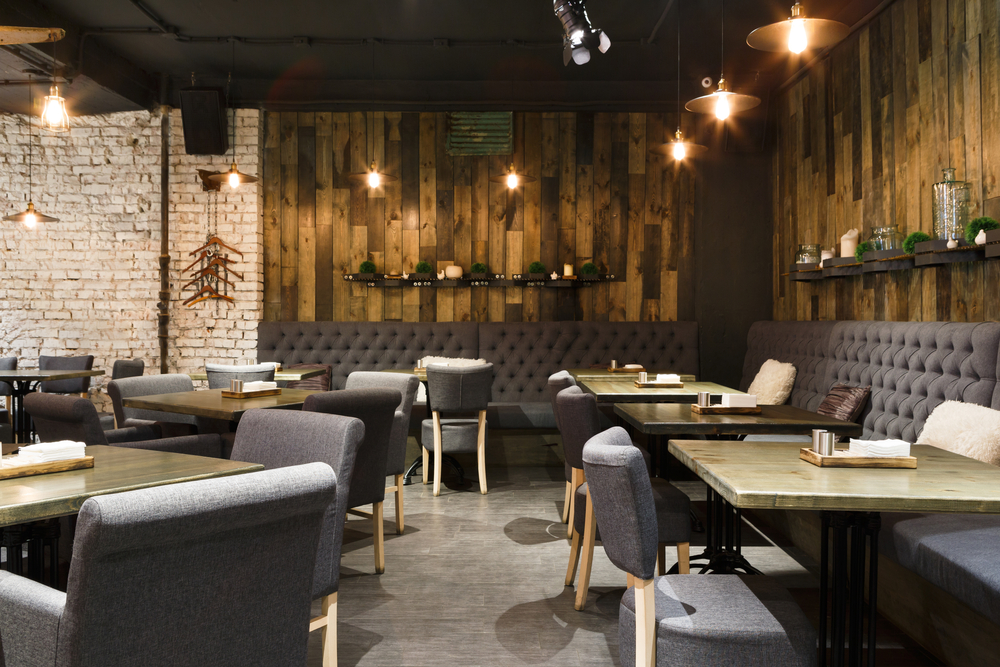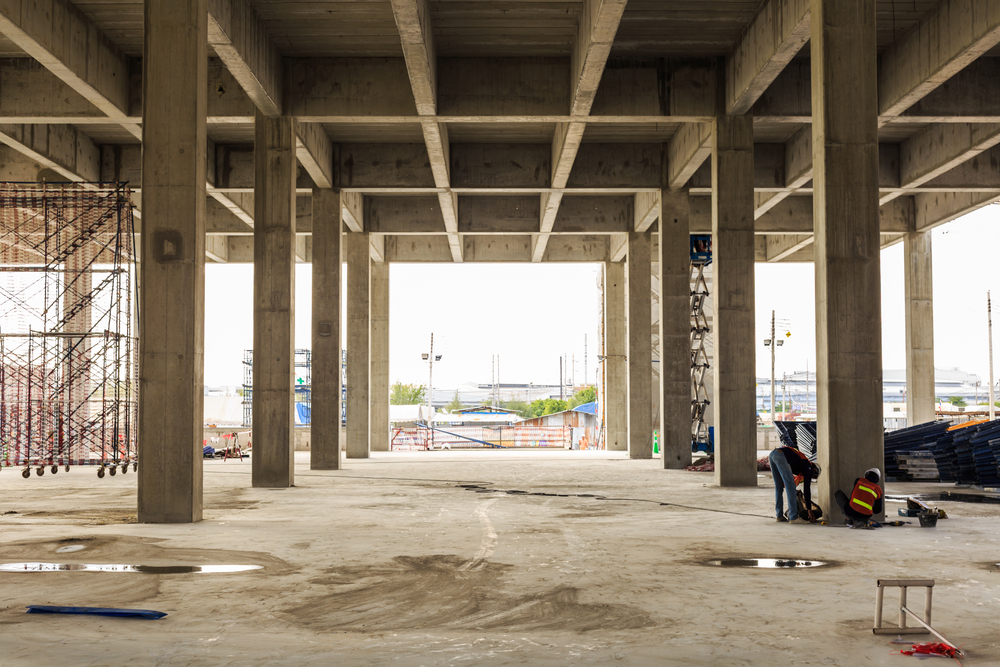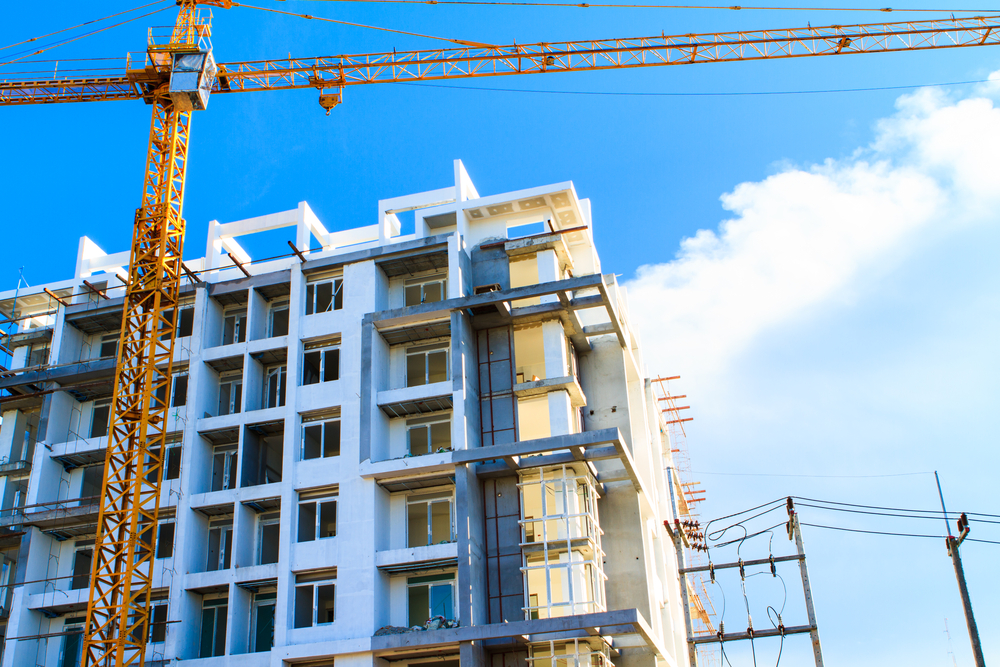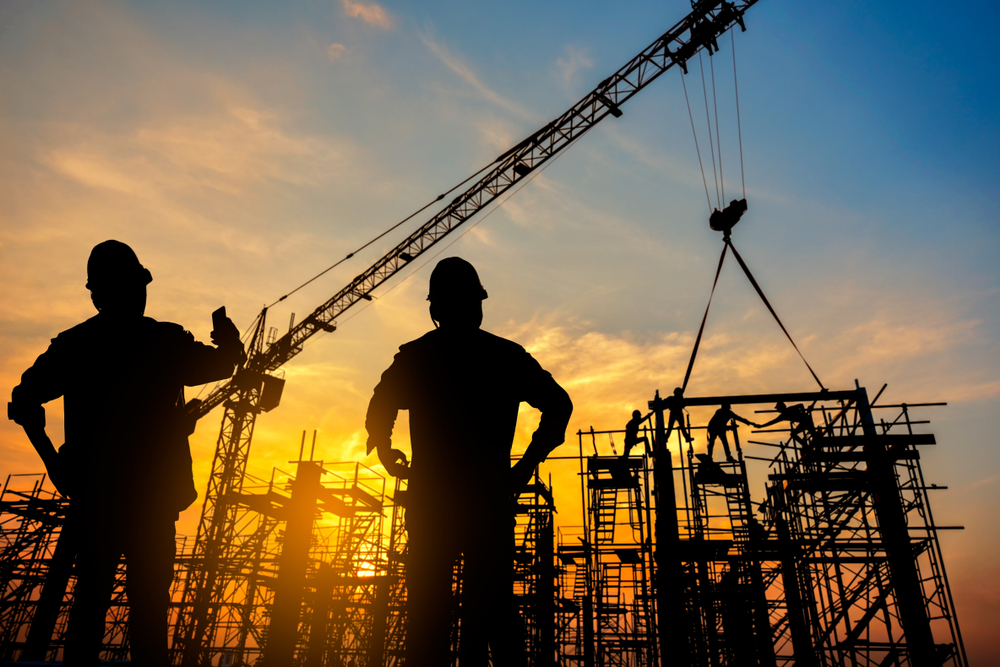We discuss the labor shortage in construction and how it affects construction projects
Restaurant Construction: Planning and Design

Did you know that in the United States alone, there are approximately 600,000 restaurants in business? You can only imagine the ways in which each of them are trying to differentiate itself from the next and the approach to restaurant construction projects are as varied as the restaurant concepts themselves. Restaurant construction projects can be long and strenuous, ranging anywhere from renovating an older building to designing a completely new location.
Planning Your Restaurant Construction Floor Plan
In this article, we will provide insight into the various details, considerations, and complexities of restaurant construction, as planning and designing a restaurant floor plan involves much more than rearranging a few tables.
What Do You Want People to Think When They Walk In?
First impressions still matter, which is why viewing your restaurant from the customer’s perspective is the first place you should start. Today’s successful restaurant concepts are about much more than just good food or good service and there are hundreds of elements to take into consideration when it comes to restaurant design.
Your entrance is every bit as important as the other areas of your floor plan and your restaurant layout should support your workflow while also being able to communicate your brand to customers. The design of your entrance should clearly communicate your restaurant’s concept and brand as this is the first experience customers will have upon entering.
Minimal Entryways that Make Sense
For most concepts, your entrance can be minimal, especially if you have a bar or countertop where customers can wait until their table is ready, but if you need to define wait space up front, make sure to plan this area so that it allows convenient traffic flow, while also being able to accommodate seating if possible. A few chairs work, but bench seating against a wall has proven to be a better use of tight spaces.
If you’re having trouble determining how much space is enough space, experts agree that a six-step approach works best when it comes to allocating space between areas such as the exterior, entry, dining rooms, bars, eating counters, and restrooms.
Do You Want Customers to Stay Awhile or Grab Food Quickly?
The type of restaurant you have will greatly affect the overall design of your restaurant. There are various design features that are unique to a fast-casual restaurant versus a quick service restaurant or a full-service restaurant that would cause the layouts of each to be drastically different.
Fast-casual restaurants: If you own a fast-casual restaurant, your design should promote a natural revolve customer flow that creates spaces where your customers can naturally progress through the restaurant.
Quick service restaurants: You will be operating with a smaller footprint and will need to consider creating a kitchen layout that maximizes the amount of kitchen equipment you can fit within smaller square footage and you’ll likely need to have the same mindset when it comes to the customer seating area (most amount of seats in the smallest area possible, without feeling cramped).
Full-service restaurants: These eateries do not have a service counter or an area where the service line forms, most of your space will be devoted to customer seating with server stations placed nearby. Prominent walkways should run throughout the restaurant so that servers can quickly and easily run food and drinks to their tables while also allowing your customers to naturally flow through the restaurant.
Don’t Forget the Kitchen and Server Stations
Operational efficiency isn’t the only factor to weigh when planning and designing your restaurant layout. In most restaurant floor plans, the kitchen takes up nearly 30%-40% of your total space. While this may seem like a lot for a space that customers rarely see, your kitchen is the heart of your restaurant and a well-laid out kitchen will make your staff happier and more efficient.
Whether you go with an assembly line, island, or zone approach the kitchen/cooking area should be open and circular so that chefs can communicate with each other while preparing meals. There are a lot of cooks in the kitchen at one time in a restaurant so it’s important to find the perfect balance in your kitchen equipment layout.
The best kitchen design minimizes the chance for chefs and cooks to bump into each other while also minimizing the amount of time it takes to run a plate to where a waitress will pick it up and include all the essential restaurant equipment and supplies before serving it to customers.
Servers, hostesses, and bartenders will also need a place to gear up before a shift so it’s also important to think about your employees’ space when designing a restaurant floor plan. This area can also serve as a space for you to post staff schedules or announcements, train new staff members, or hold pre-shift meetings.





This Post Has 0 Comments